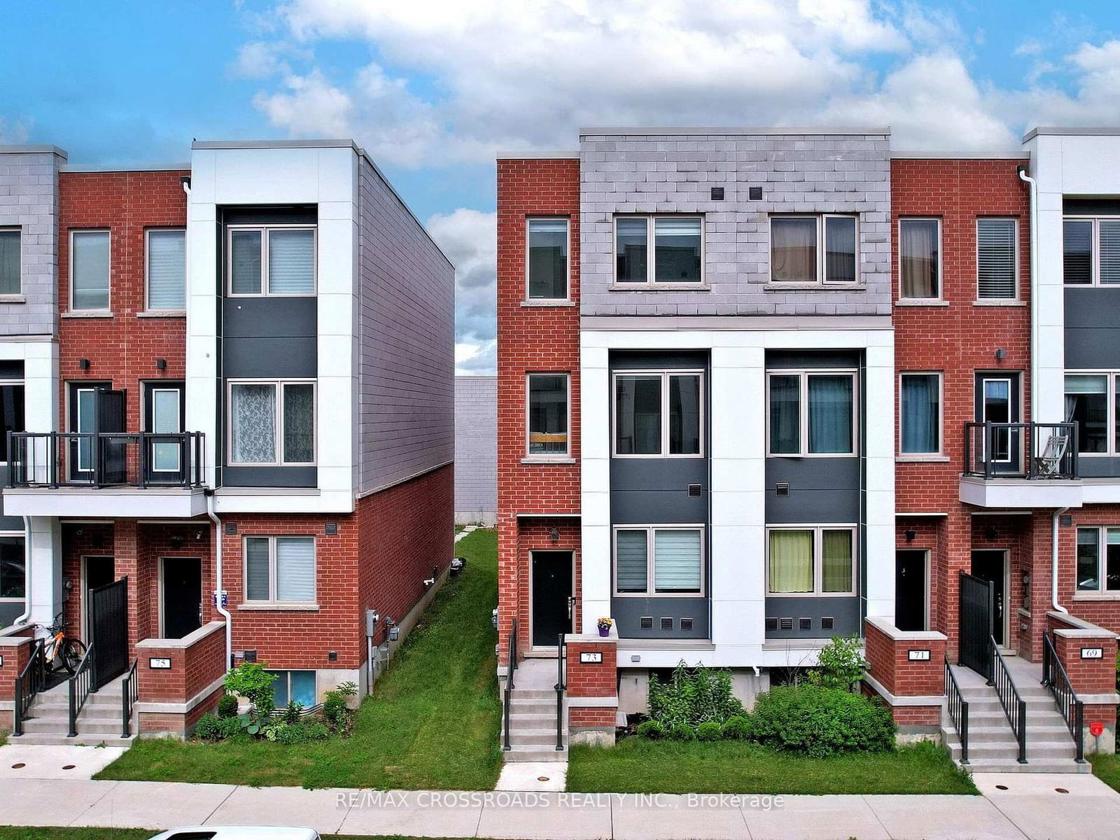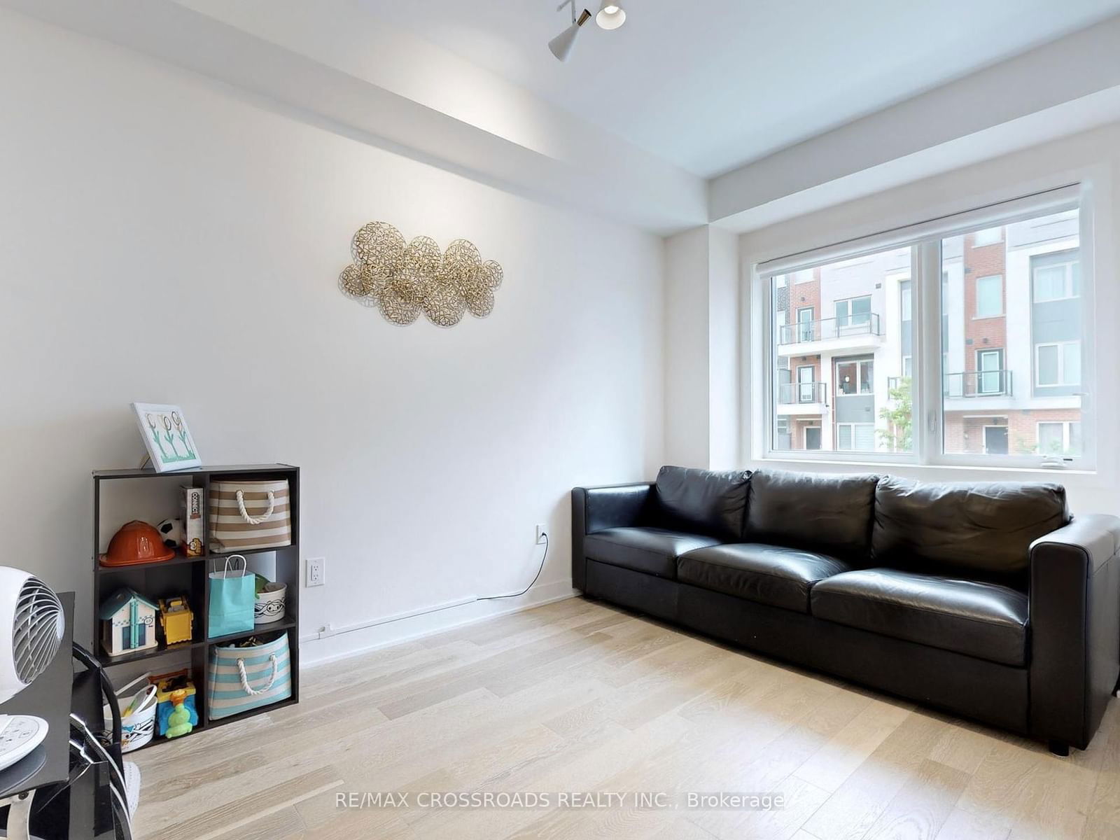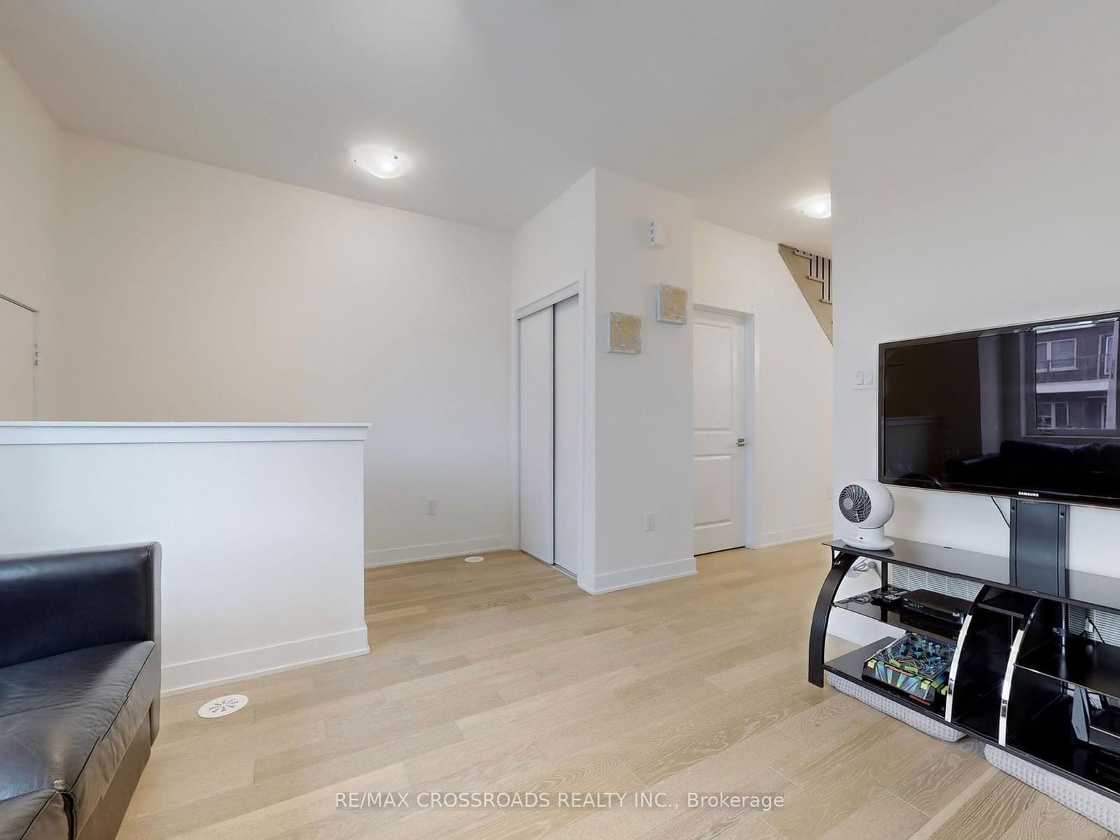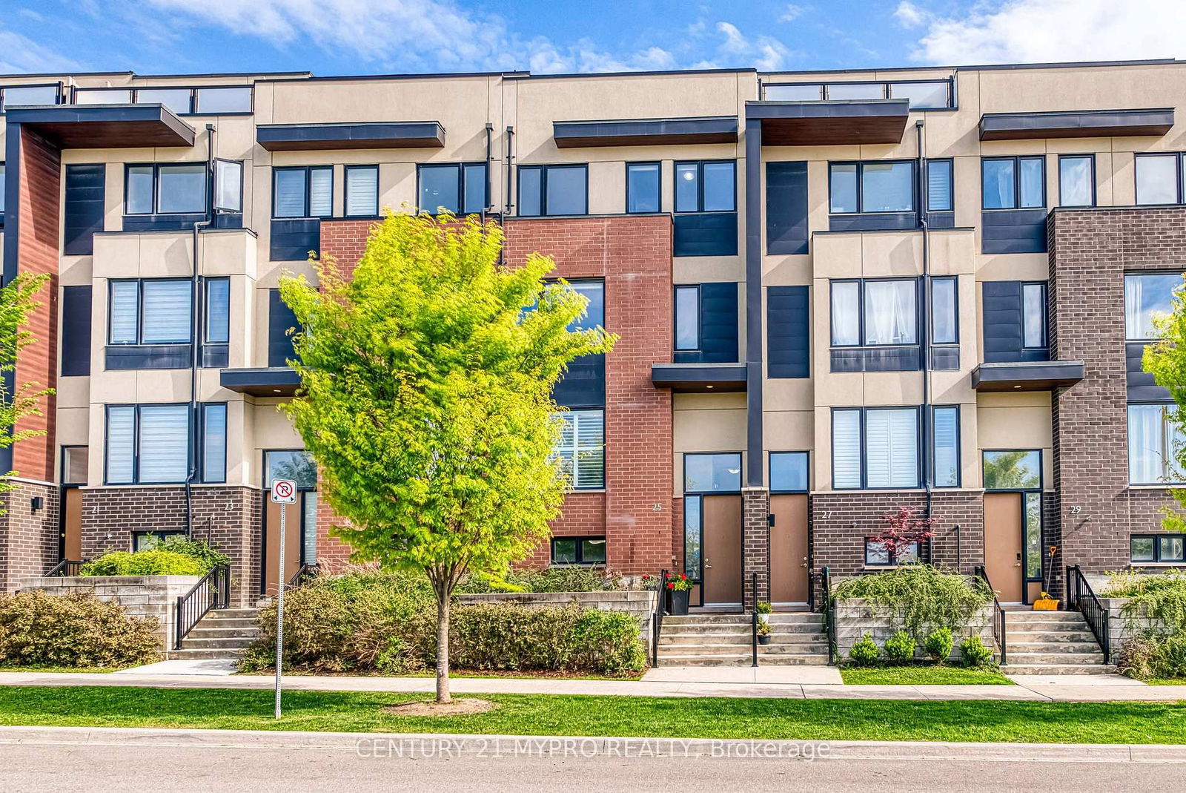Overview
-
Property Type
Att/Row/Twnhouse, 3-Storey
-
Bedrooms
3
-
Bathrooms
3
-
Basement
Unfinished
-
Kitchen
1
-
Total Parking
2 Detached Garage
-
Lot Size
101.11x20.21 (Feet)
-
Taxes
$5,142.92 (2024)
-
Type
Freehold
Property description for 73 William Duncan Road, Toronto, Downsview-Roding-CFB, M3K 0C5
Property History for 73 William Duncan Road, Toronto, Downsview-Roding-CFB, M3K 0C5
This property has been sold 4 times before.
To view this property's sale price history please sign in or register
Estimated price
Local Real Estate Price Trends
Active listings
Average Selling Price of a Att/Row/Twnhouse
May 2025
$784,889
Last 3 Months
$762,243
Last 12 Months
$832,911
May 2024
$929,700
Last 3 Months LY
$873,964
Last 12 Months LY
$858,534
Change
Change
Change
Historical Average Selling Price of a Att/Row/Twnhouse in Downsview-Roding-CFB
Average Selling Price
3 years ago
$867,843
Average Selling Price
5 years ago
$651,944
Average Selling Price
10 years ago
$446,627
Change
Change
Change
How many days Att/Row/Twnhouse takes to sell (DOM)
May 2025
41
Last 3 Months
32
Last 12 Months
37
May 2024
13
Last 3 Months LY
21
Last 12 Months LY
29
Change
Change
Change
Average Selling price
Mortgage Calculator
This data is for informational purposes only.
|
Mortgage Payment per month |
|
|
Principal Amount |
Interest |
|
Total Payable |
Amortization |
Closing Cost Calculator
This data is for informational purposes only.
* A down payment of less than 20% is permitted only for first-time home buyers purchasing their principal residence. The minimum down payment required is 5% for the portion of the purchase price up to $500,000, and 10% for the portion between $500,000 and $1,500,000. For properties priced over $1,500,000, a minimum down payment of 20% is required.








































